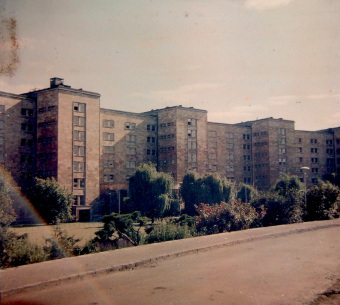The I.G. Farben Building in Frankfurt am Main

© Photo: Herbert Edgerton
Shortly after the founding of I.G. Farbenindustrie AG, in 1927, the new conglomerate acquired a piece of property on Grüneburgweg for its corporate headquarters in Frankfurt am Main. Nearby was the Grüneburg mansion, the Rothschild family estate. Since 1864, the city’s psychiatric hospital, directed by Heinrich Hoffmann, had stood on the site. After it was torn down, the administrative complex for the new concern was built here, based on the designs of architect Hans Poelzig, who had won a design competition for the project in 1928. Because the structure had a steel skeleton frame, it could be completed in less than the two years stipulated in the contract with the city of Frankfurt. The building, which has nine floors and a central corridor that curves toward the city and connects the six transverse wings, also was provided with a flat extension intended for use as a laboratory. Max Bromme, Frankfurt’s director of horticulture, designed the parkland surrounding the building.
Two thousand employees of I.G. Farben moved into the building, in which they managed the firm’s sale of dyes, centralized accounting functions, artificial dye-works, and corporate publicity from that time on. Even the room allocation chart reads like a map of the world: departments for the “Orient,” China, Japan, South America, “Danube countries,” and “Nordic countries,” and other parts of the Dyes Division were assigned space there. The I.G. Farben Building was also the site of the scheduled meetings of the board of directors, and crucial decisions (such as the decisions to build the I.G. Auschwitz plant and to use concentration camp prisoners) were made there. World War II, in the wake of which the I.G. Farben conglomerate would be split up, left the I.G. Farben Building almost unscathed.
The U.S. Army took over the building on March 27, 1945, and in the following years made it the location of its European command, the Supreme Headquarters, Allied Expeditionary Forces. On September 19, 1945, Dwight D. Eisenhower signed Proclamation No. 2 there, the “charter” for the federal states (Bundesländer) of Hesse, Württemberg-Baden, and Bavaria. His successor, Lucius D. Clay, endorsed the “Frankfurt Documents” there in 1948, outlining the political future of West Germany, and instructed the leaders of West Germany’s federal states (Ministerpräsidenten) to convene delegates to draft a constitution. In the following 50 years, not only military housing, sports fields, and a high school were created there, but also the “Terrace Club” jazz club, popular among the city’s residents. After two bombing attacks by the Rote Arme Fraktion (Red Army Faction, the Baader-Meinhof Group) in 1972 and 1976, which killed or wounded a number of people, the grounds became a restricted miltary zone, with access strictly regulated.
In 1995, after the withdrawal of the American troops, the Johann Wolfgang Goethe University took over the building and grounds. It was refurbished for use by the university in accordance with generally accepted conservation practice. Since that time, attempts to deal with the history of the I.G. Farben corporation and its role in National Socialism have been the subject of repeated debate within the university and in the city of Frankfurt am Main. The planning of the Norbert Wollheim Memorial is the result of this process of discussion.
(SP: transl. KL)
















